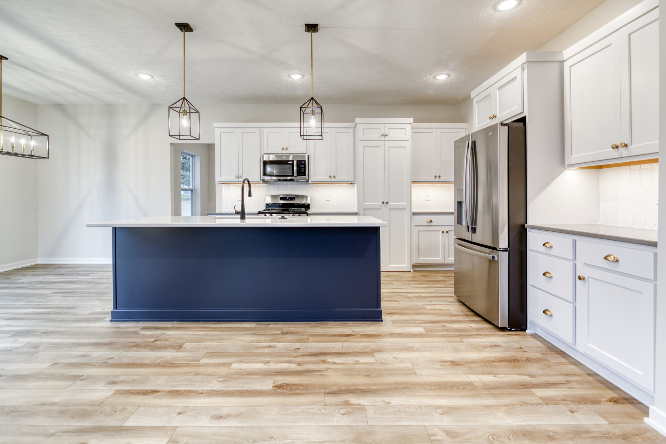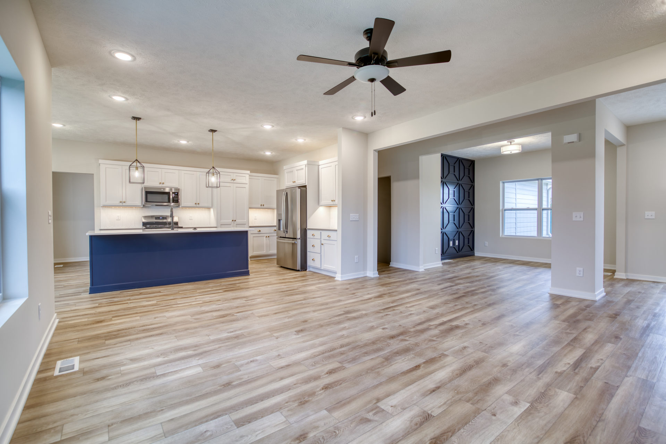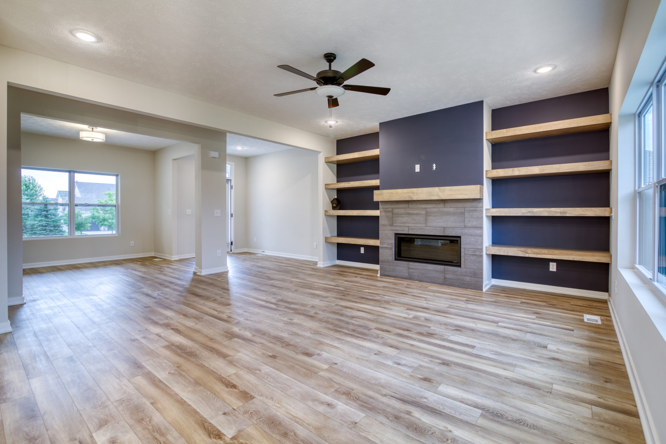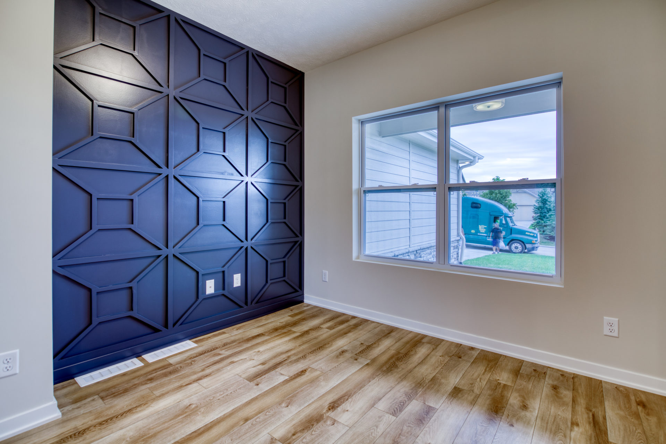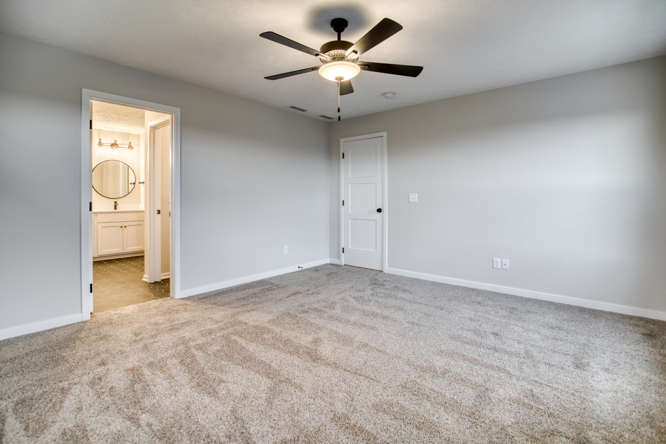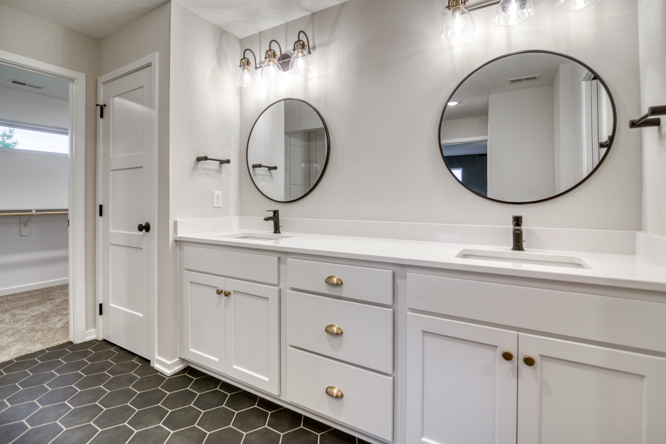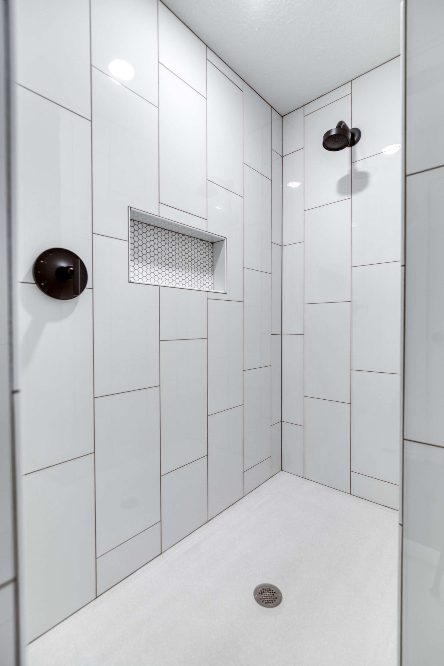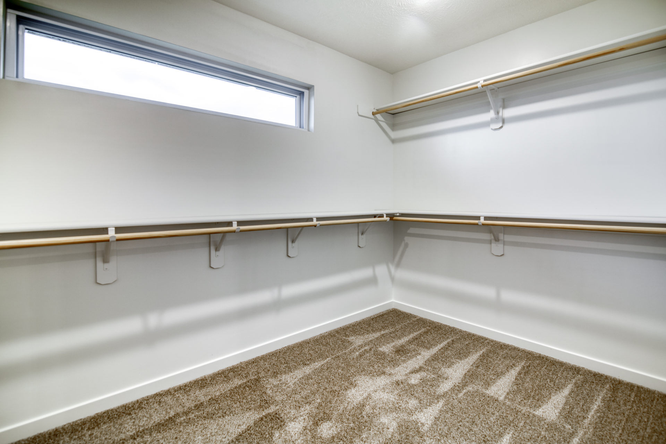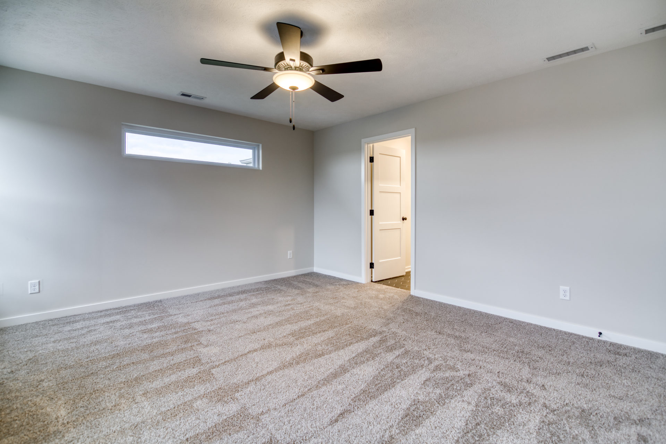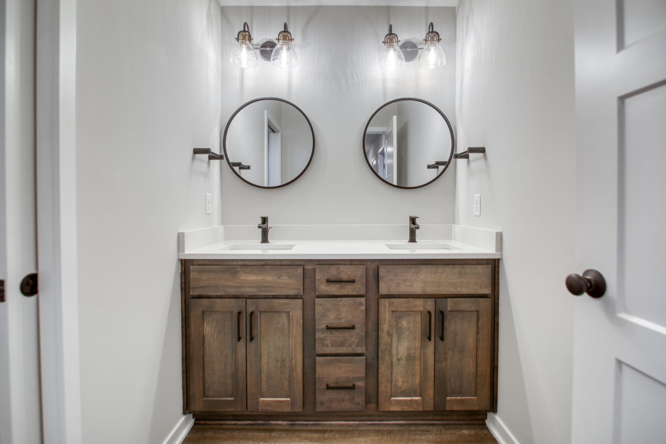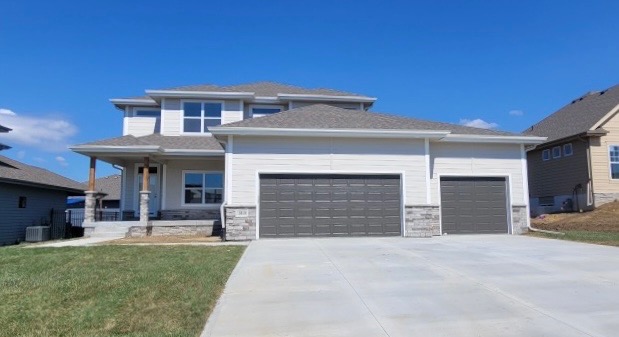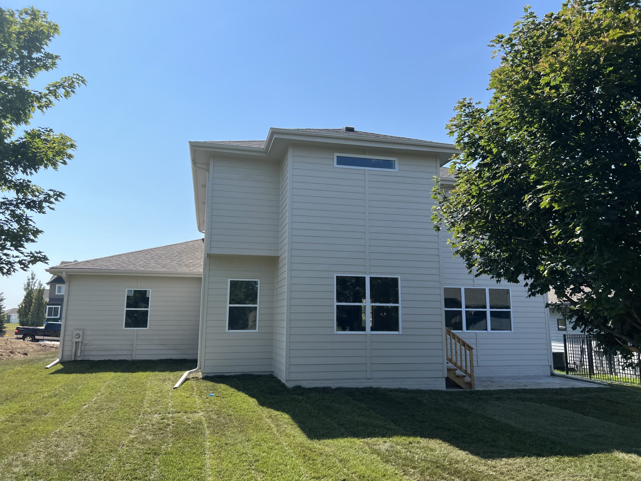GENERAL INFORMATION
- Two Story
- 5 Bedrooms
- 4 Bathrooms
- 3rd Car Garage
- 2821 Base SQFT
INCLUDED FEATURES
- Full Covered Front Porch
- Drop Zone
- Butler’s Pantry
- Main Floor Bedroom/Office
- Subway Backsplash in the Kitchen
- Electric 50″ Fireplace
- Stainless GE Appliances
- LVP Flooring in Entry, Kitchen, Dinette, Pantry, Hall, Baths, and Laundry
- Quartz Countertops Throughout
- Delta Plumbing Fixtures
- 2nd Floor Laundry
- Wood Shelving Throughout
- Walk- in Shower in Primary
- Large Walk-in Closet in Primary
- Dual Vanities in Primary and Hall Bath
- James Hardie Cement Board Siding
- Sprinkler System- 5 Zone
- Energy Efficient Windows
- 5 Year Dry Basement Warranty
- 1 Year Builder Warranty
- Finished Basement Optional- 1226 SQ FT
- Typar House Wrap
- Passive Radon System
- Humidifier
- Gas and Electric Hook Ups to Oven Range
-

