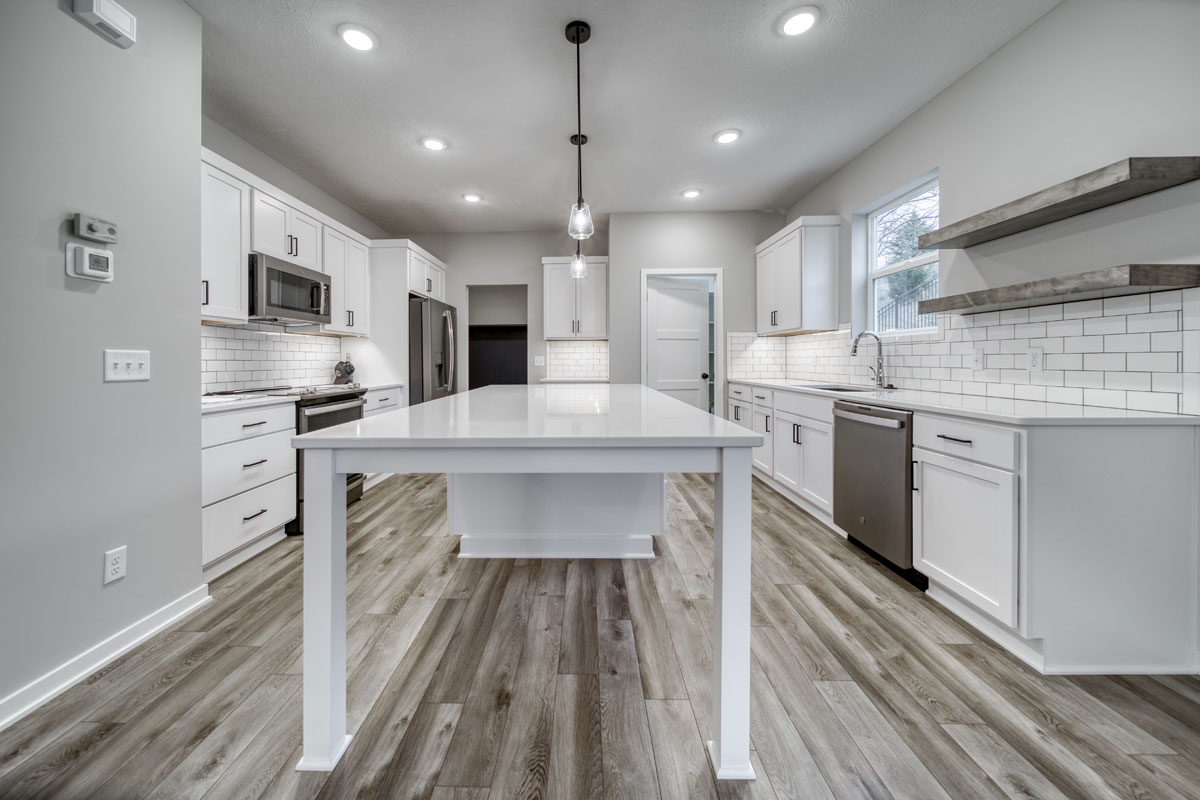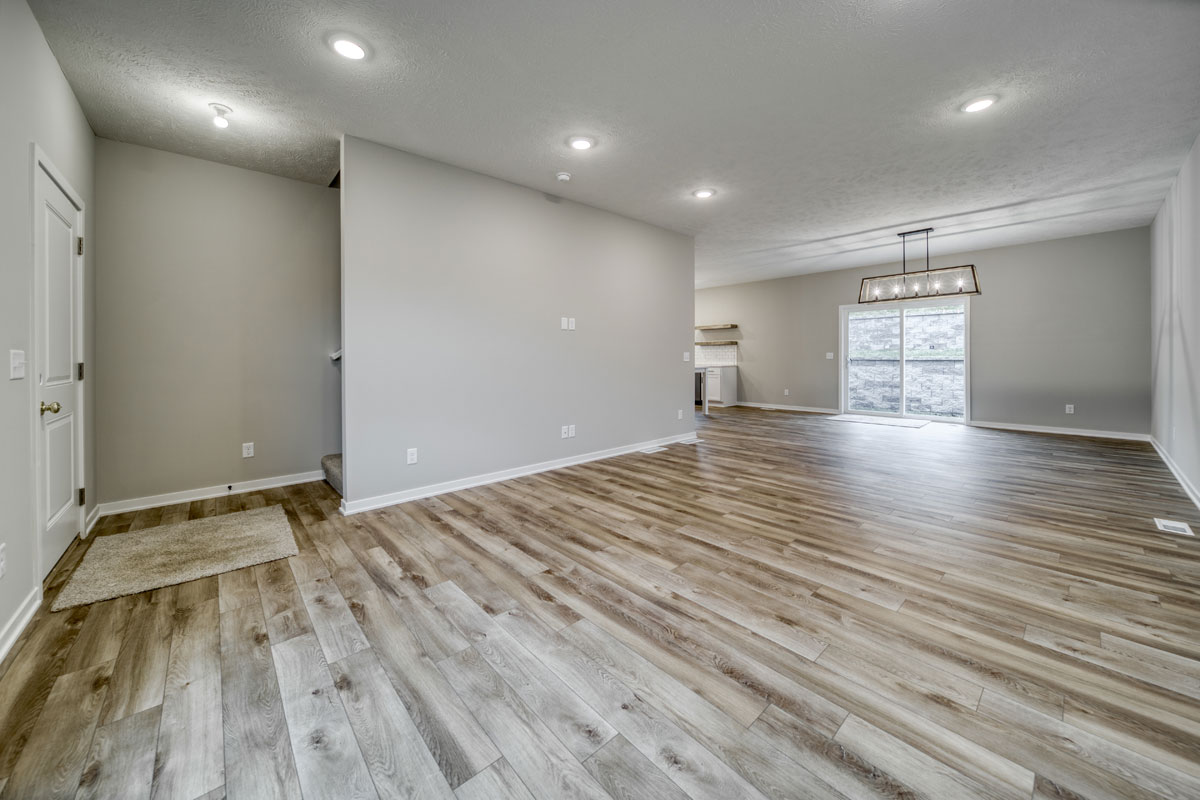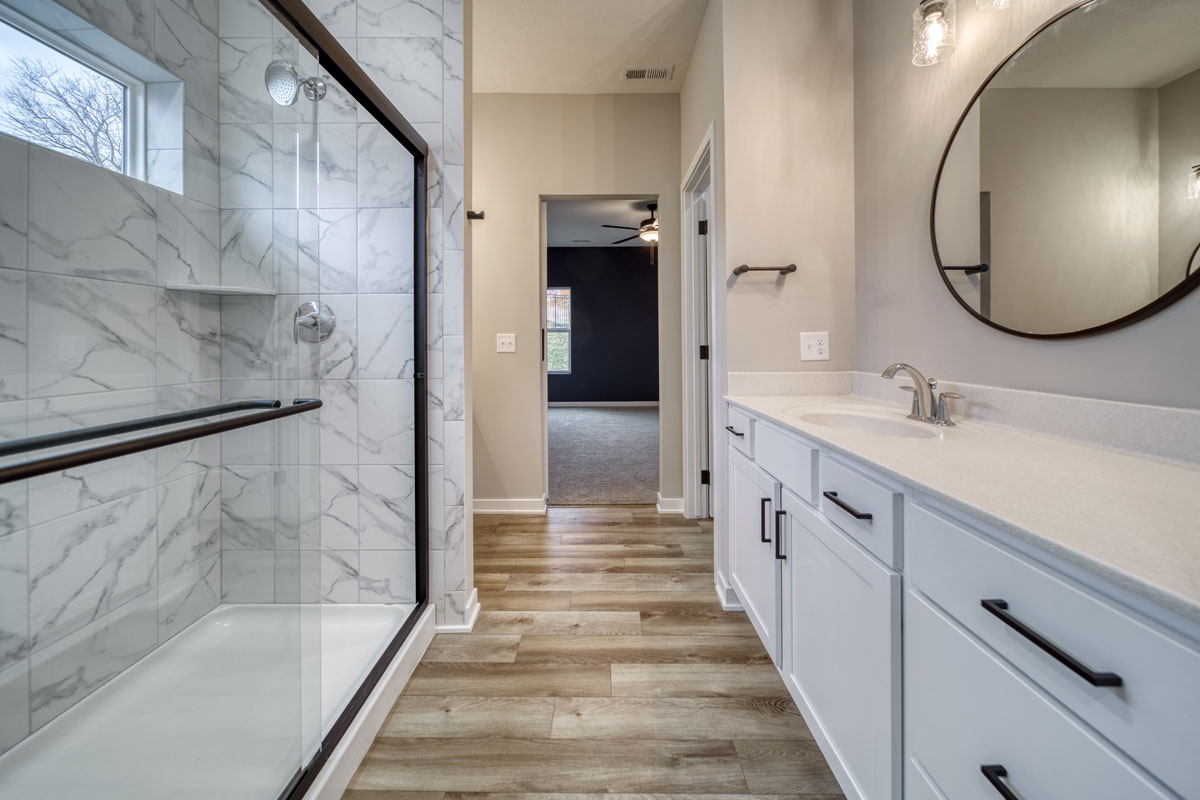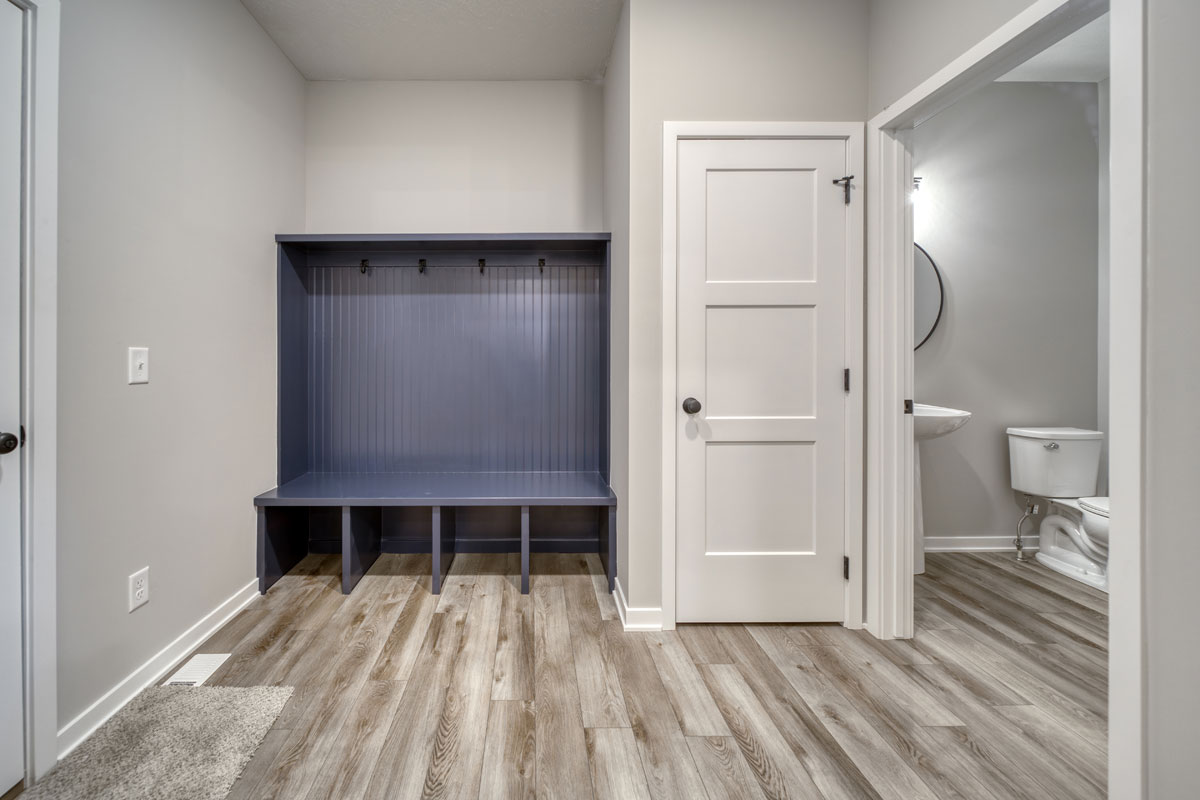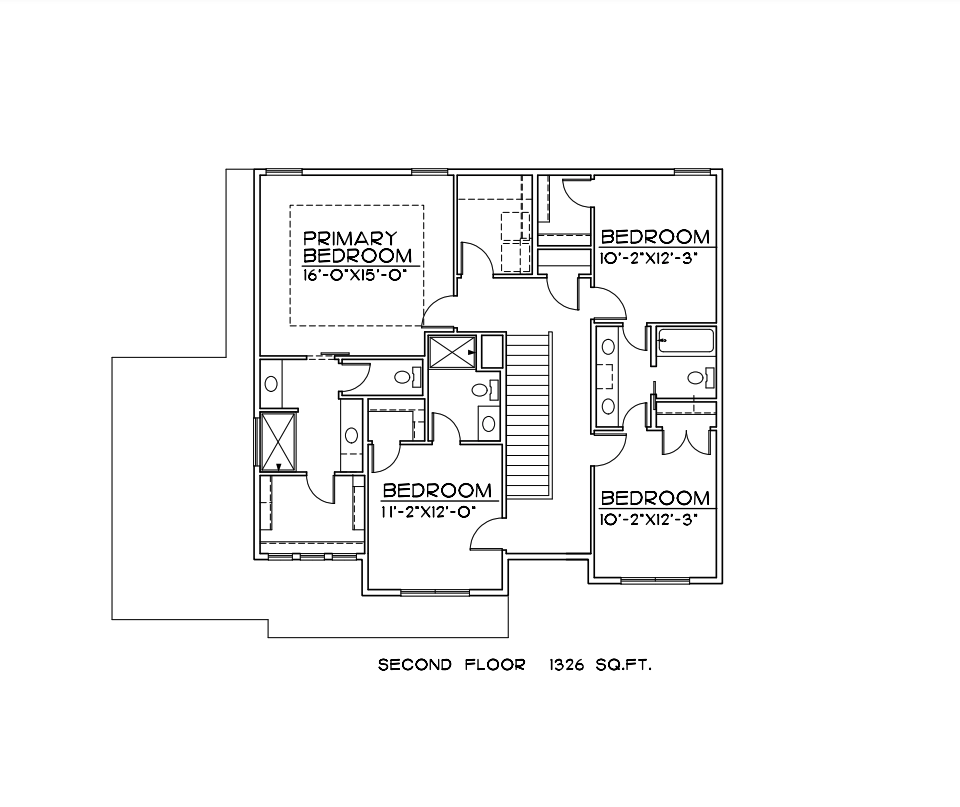GENERAL INFORMATION
- Two Story
- 5 Bedrooms
- 4 Bathrooms
- 3rd Car Garage
- 2492 Base SQFT
INCLUDED FEATURES
- Wide Open Floor Plan
- Drop Zone
- Walk in Pantry
- Floating Shelves in Kitchen
- Main Floor Bedroom/Office
- Subway Backsplash in the Kitchen
- Electric 52″ Fireplace
- Stainless GE Appliances
- LVP Throughout Main Floor
- Quartz Countertops
- Delta Plumbing Fixtures
- Huge 2nd Floor Laundry with Folding Counter Option
- Jack and Jill Bathroom
- His and Her Primary Bath Vanities
- Optional Tub or Walk In Shower in Primary Bathroom
- Additional 3/4 Bathroom on 2nd Floor
- Wood Shelving Throughout
- James Hardi Cement Board Siding
- Sprinkler System- 5 Zone
- Energy Efficient Windows
- 5 Year Dry Basement Warranty
- 1 Year Builder Warranty
- Elevation Options
- Passive Radon System
- 2×6 Exterior Wall Construction
- Humidifier
- All Cabinet Hardware Included
- Built in Appliance Options Available
- Optional Finished basement- 856 SQ FT
-
















