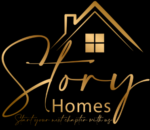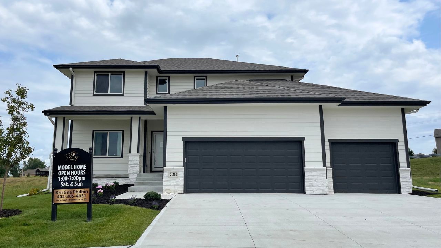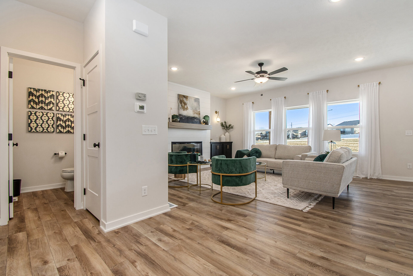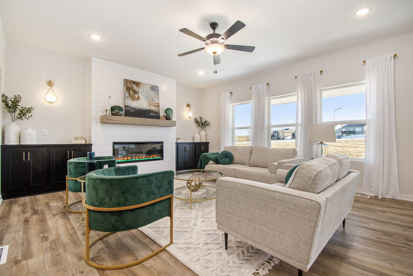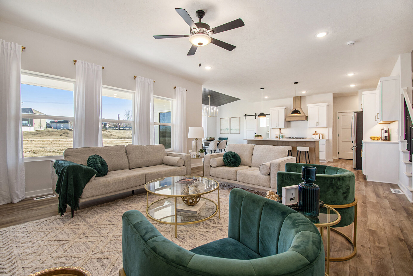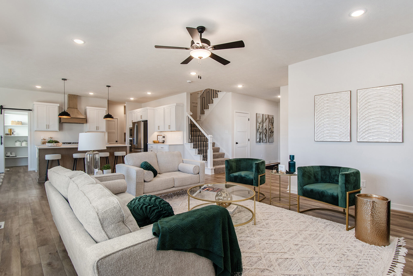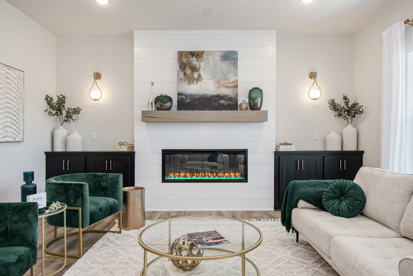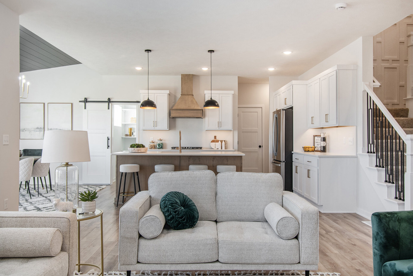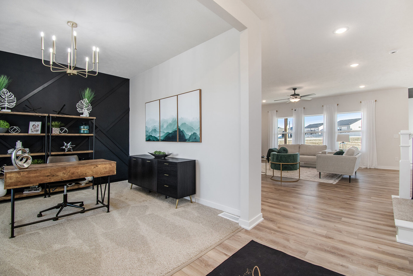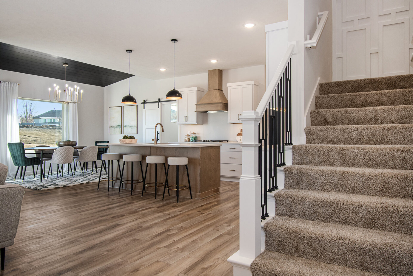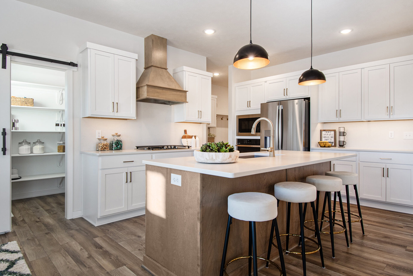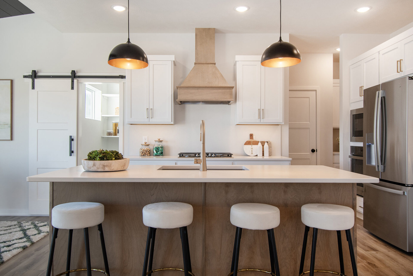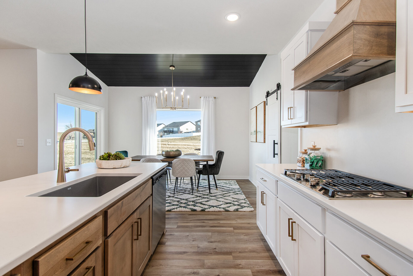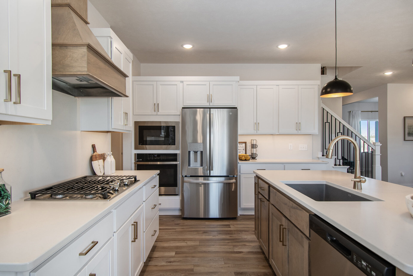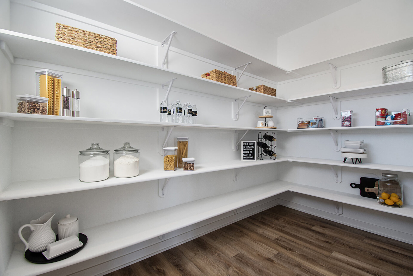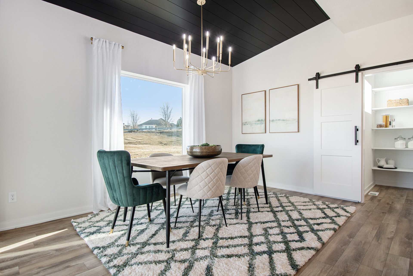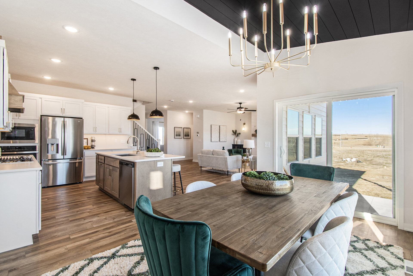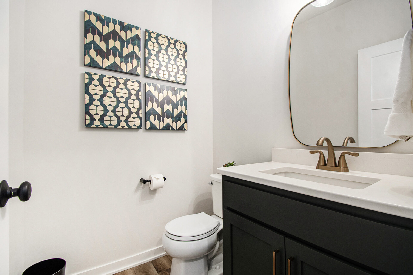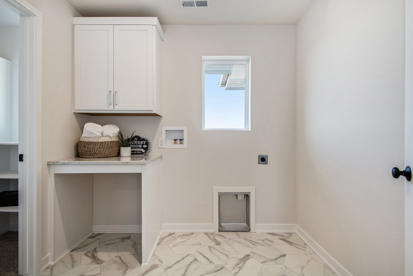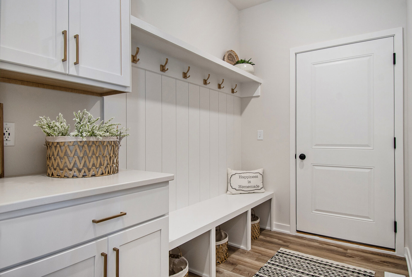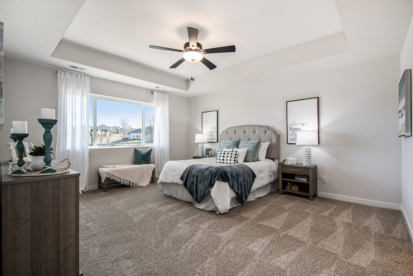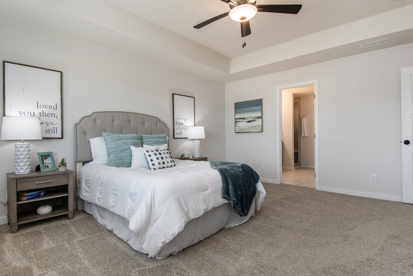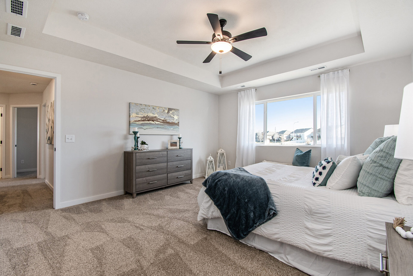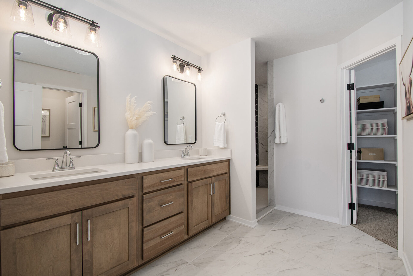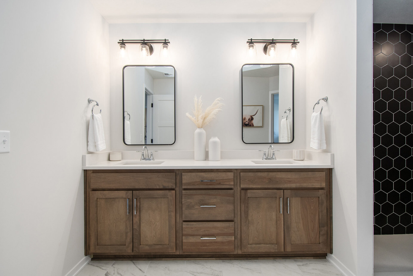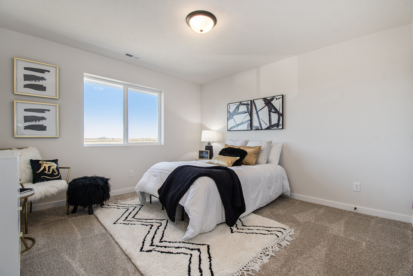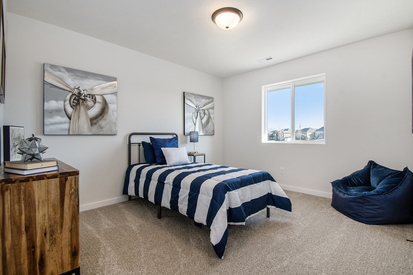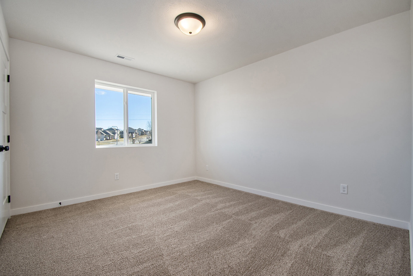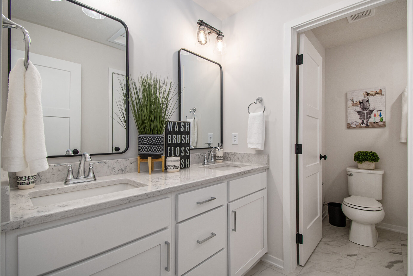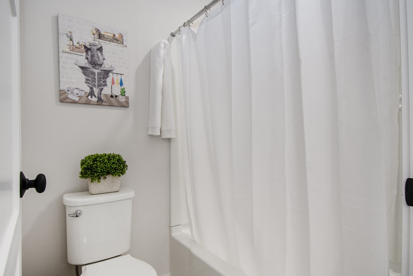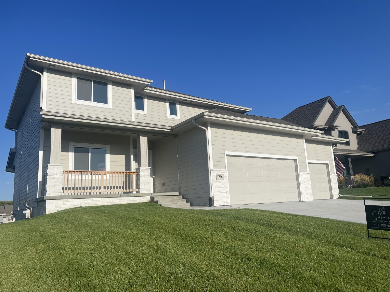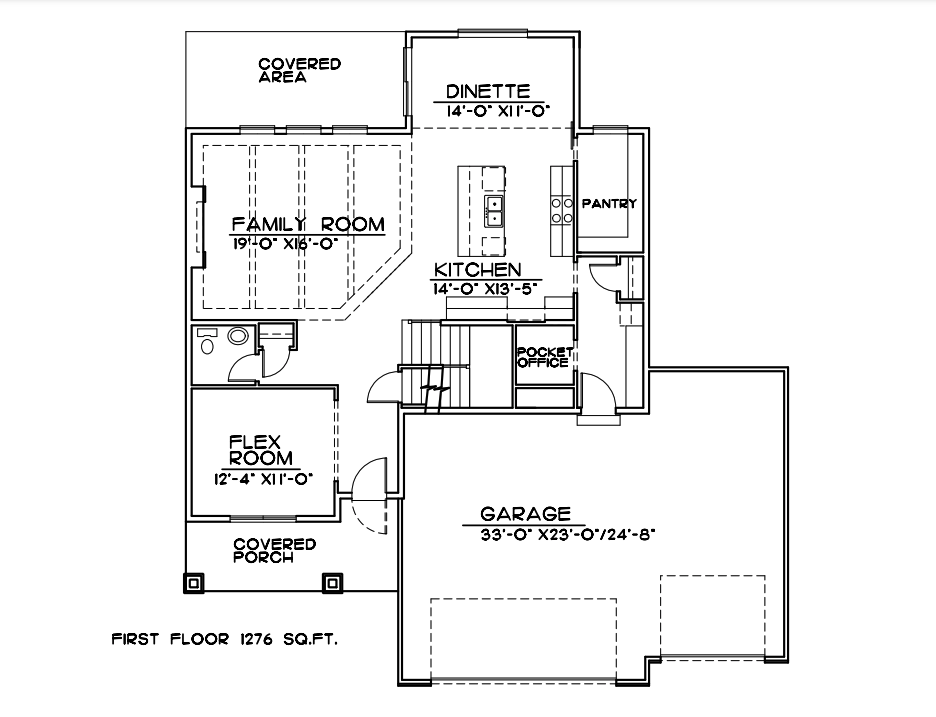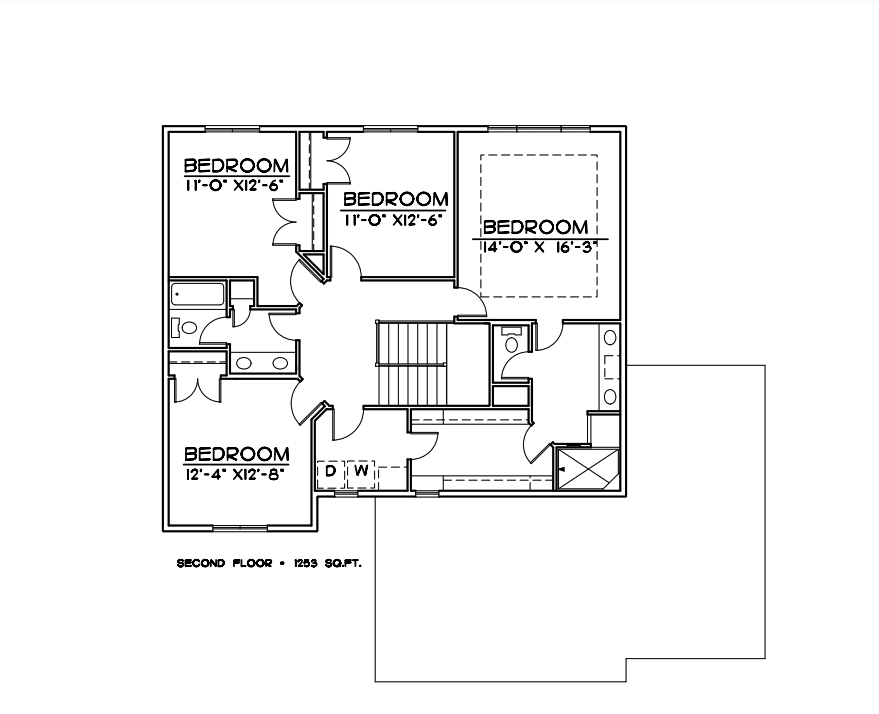GENERAL INFORMATION
- Two Story
- 4 Bedrooms
- 3 Bathrooms
- 3rd Car Garage
- 2529 Base SQFT
INCLUDED FEATURES
- Open Floor Plan
- Drop Zone
- Large Pantry with Barn Door
- Pocket Office
- Main Floor Flex Room
- Subway Backsplash in the Kitchen
- LVP in Kitchen, Entry, Dinette, Pantry, Mud Room, Pocket Office, Baths and Laundry
- Electric 50″ Fireplace
- Stainless GE Appliances
- Built in Appliance Options Available
- Quartz Countertops
- Delta Plumbing Fixtures
- 2nd Floor Laundry with Optional Folding Counter and Upper Cabinets
- Primary Bath has a large walk in tiled shower
- Wood Shelving Throughout
- Optional Covered Patio or Deck
- James Hardi Cement Board Siding
- Sprinkler System- 5 Zone
- Energy Efficient Windows
- 5 Year Dry Basement Warranty
- 1 Year Builder Warranty
- Elevation Options Available
- 2×6 Exterior Wall Construction
- All Cabinet Hardware Included
- Passive Radon System
- Humidifier Included
- Gas and Electric Hook Ups to Oven range Included
- Optional Basement Finishes with bars
- Main Floor Guest Suite Optional
