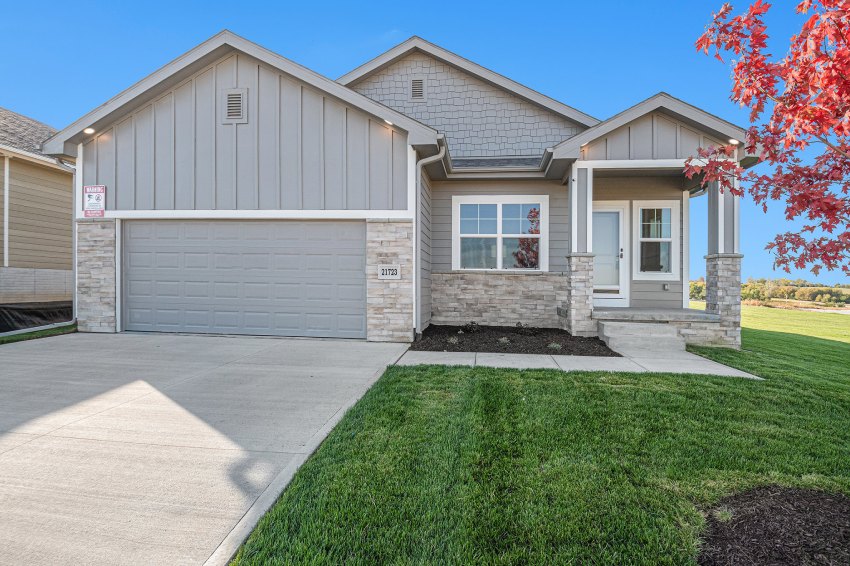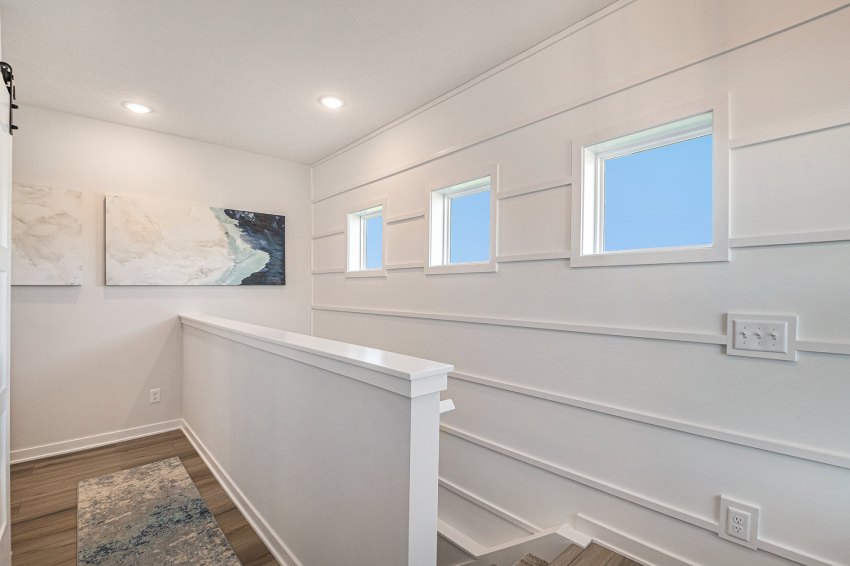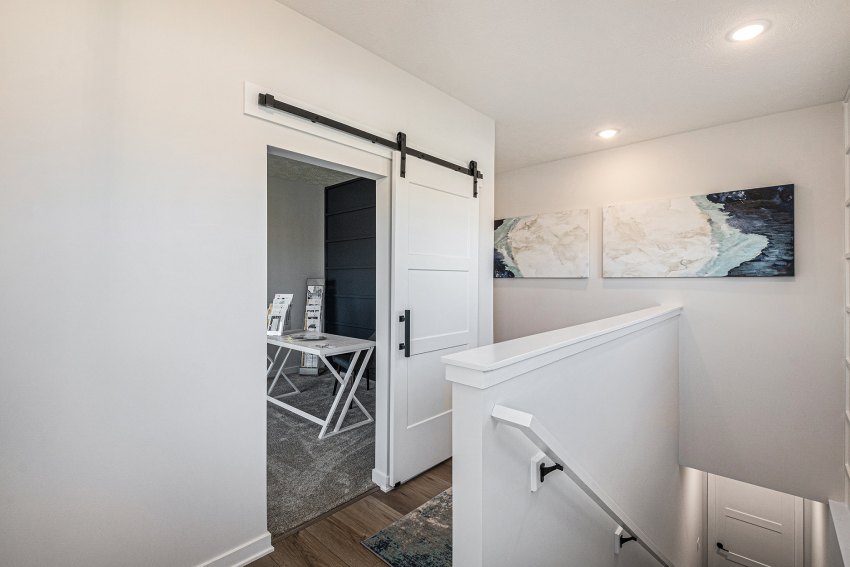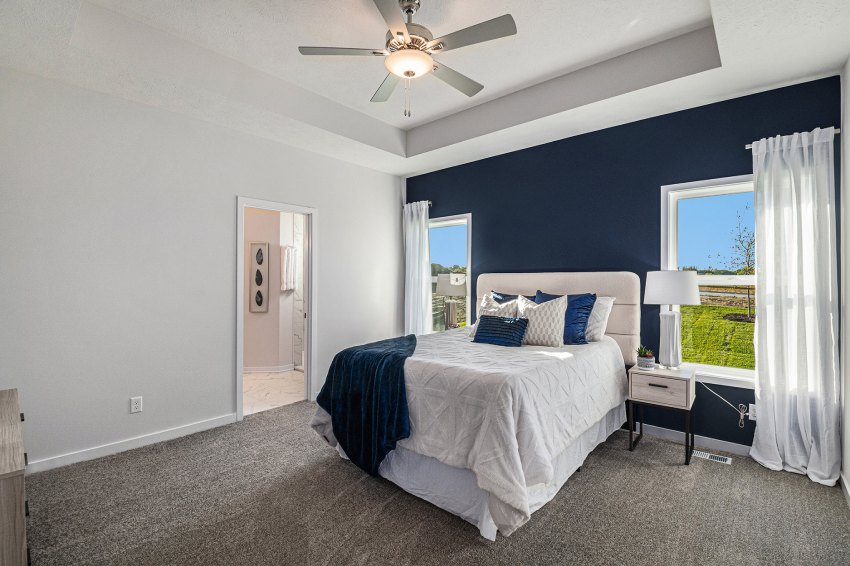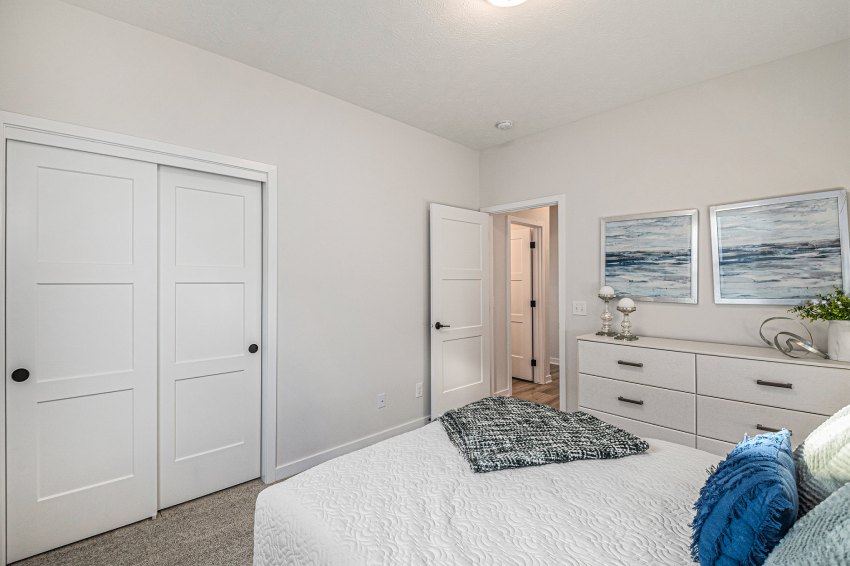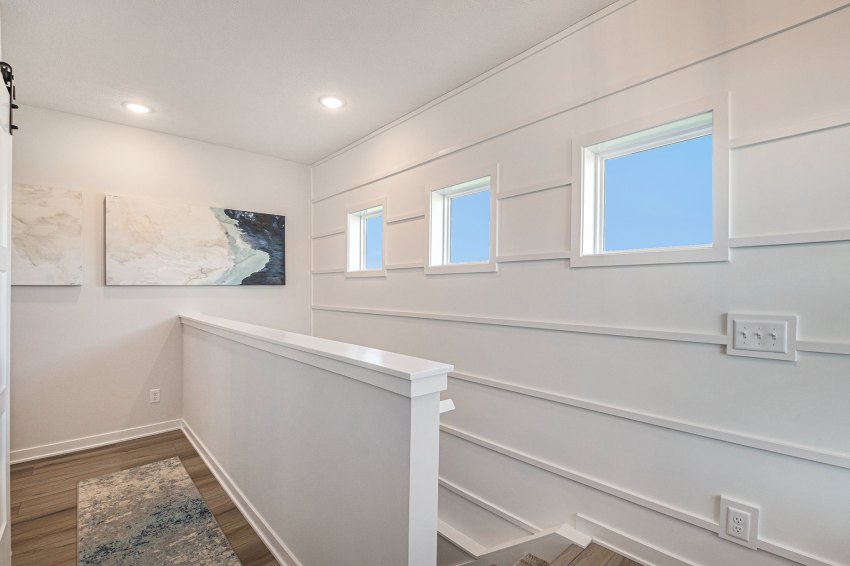Aslan
Aslan
GENERAL INFORMATION
- Rach or Villa Plan
- 2 Bedrooms with Flex Room or Office
- 2 Bathrooms
- 2 Car Garage ( 3rd Car Option)
- 1482 Base SQFT
INCLUDED FEATURES
- Open Floor Plan
- Drop Zone
- Flex Room /Office
- Subway Backsplash in the Kitchen
- LVP in Entry, Kitchen, Dinette, Mud Room, Pantry, Baths, and Laundry
- Electric 50″ Fireplace
- Stainless GE Appliances
- Quartz Countertops Throughout
- All Cabinet Hardware Included
- Delta Plumbing Fixtures
- Primary Bath has a large walk in shower
- Wood Shelving Throughout
- James Hardi Cement Board Siding
- Sprinkler System- 5 Zone
- Energy Efficient Windows
- 5 Year Dry Basement Warranty
- 1 Year Builder Warranty
- Elevation Options Available
- Covered Deck or Patio Options
- Finished Basement is Optional- 988 SQ FT
- Great Villa Design but could be built in single family areas as well with a 3rd car garage addition
- Gas and Electric Hookups to oven Range
- Humidifier
- Passive Radon System
- 2×6 Exterior Wall Construction
- Typar House Wrap

